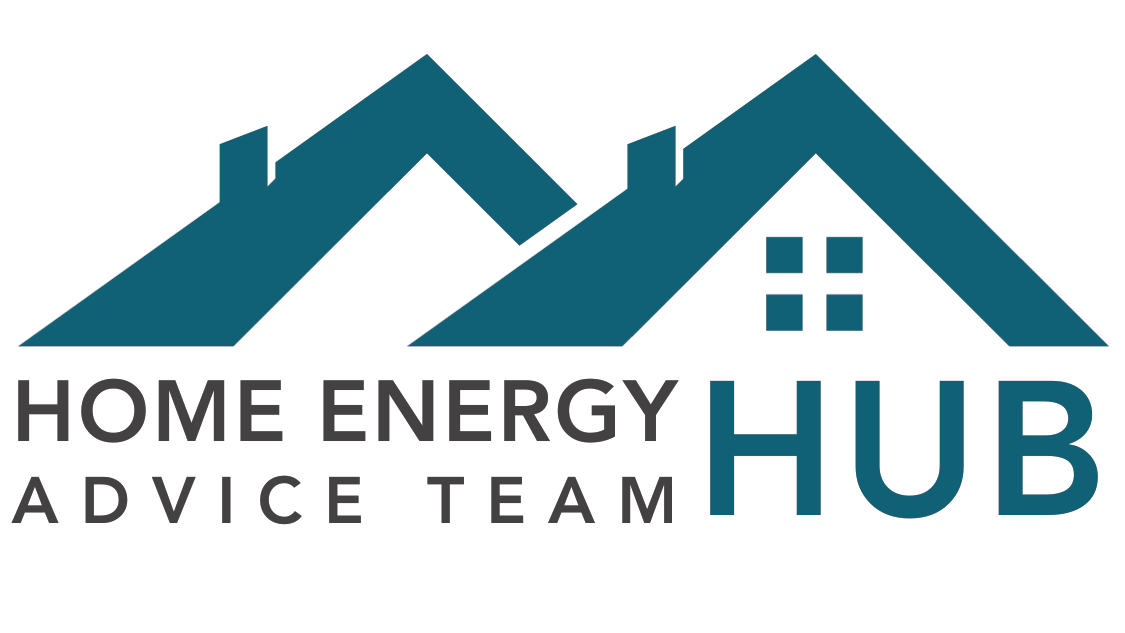Planning the Retrofit of a 1900’s Building
Background:
The building, the old Derwent Water Board offices, was completed in 1903. One large room served as the drawing office that planned the three upper Derwent dams.
In 1988, the Quaker Community bought the buildings and land. Initially, the community operated as a housing co-op primarily for families. However, when it failed to attract enough new families, it converted to a charity with a much smaller core community, offering a program of retreats that welcomed other self-catering guests.
Retrofit Journey
Over the decades since 1988, there have been a large number of energy-saving projects undertaken. In 2011, at the time of the conversion from a housing co-op to the charity model, a more significant retrofit was completed.
Two energy surveys, both conducted by Nick Parsons for advice on the retrofit, were obtained in 2009 and February 2020 (the latter focused on tackling drafts), along with a thermal imaging survey in October 2020.
Key metrics taken into consideration, prior to the buildings retrofit:
-
In 2019, the Government issued PAS 2035 (Publicly Available Specification 2035: Retrofitting Dwellings for Improved Energy Efficiency Specification and Guidance).
This document outlines the standards and methodology for insulating existing buildings and installing low-carbon heating systems, such as heat pumps. Despite the focus on insulation in this guidance, it does not feature in the title at all.
“Retrofitting Dwellings for Improved Energy Efficiency” is somewhat of a mouthful, so it has been shortened to “retrofit.”
This document is extremely important, as 90% of the homes that will be in Britain in 2050 have already been built. Therefore, these standards for retrofitting our existing homes are significantly more important than the building standards for new constructions. It has a sister document called PAS 2030, which is the certification scheme for installers.
-
Old buildings were constructed with porous, breathable materials, unlike modern buildings, which are waterproof and impervious.
To accommodate the porous nature of their building materials, old buildings were designed to be draughty and well-ventilated. While old buildings can be insulated to become warm and cosy, greater care is needed to avoid issues with moisture.
Either approach is possible but care is needed if you create a vapour barrier.
-
There are two approaches to insulating old houses: one is to use breathable materials, such as sheep’s wool, and the other is to create a vapour barrier while paying attention to managing moisture.
Breathable materials can be much more expensive and may also require more space; that is, they need a thicker layer to achieve the same insulation properties. For both these reasons, but mainly due to cost, the Quaker Community has chosen the second approach of creating a vapour barrier and managing moisture issues.
Breathable materials can be much more expensive and may also require more space; that is, they need a thicker layer to achieve the same insulation properties. For both these reasons, but mainly due to cost, the Quaker Community have chosen the second approach of creating a vapour barrier and managing moisture issues.
The next step is to practically install the measures.
Check out our article below on the step-by-step improvements made to the Quaker Community Building.


