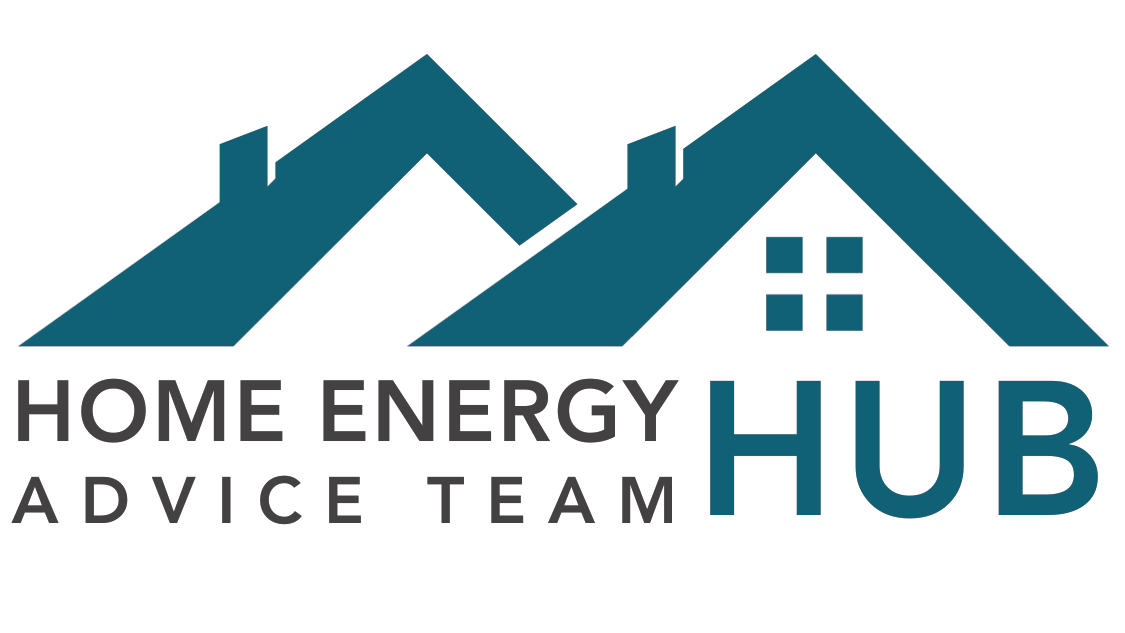Retrofitting a 1900’s Chalet
Leveret Croft is a timber chalet built about 1900 by ski lover Jarvis Barber, and renovated in 1997-2002 to a design by Andrew Yates of EcoArc, with an extension by Andrew de Carteret of Studio DC in 2013. The aim was to build an energy-efficient home with lots of natural light. Owners Stephen and Scharlie Platt fell in love with the house in 1988 and finally had the chance to buy it in 1996. Before retrofitting, the property was in almost the same way it had first been built, making it cold and unsustainable to live in.
Three big changes were made in the five years it took to retrofit this property, insulation, windows and doors, and heating and renewable energy.
Insulation
They took off the outside cladding and roof sheets to insulate and used only mineral wool and fibreboard to insulate all walls, floors, and roof. The walls and floors are insulated with 6 inches of mineral wool and the roof with 10 inches.
“On a still day, our house is snug but, at 1,000 feet facing south-west, it can be very windy and the timber cladding and mineral wool insulation proved too draughty, so in the extension we used tightly fitted Kingspan sheets – 6 inches in the walls and roof.”
Windows and Doors
Being so exposed Stephen and Scharlie wanted high-performance windows and doors, wood rather than plastic, and to keep the original glazing bar design. They opted for Ideal Vinduet windows and doors from Denmark that could be made to measure and factory-finished with Randi Line CF Møller stainless steel fittings.
The front of the house is very exposed. The two windows and patio doors failed and were replaced by similar wooden profile units from Rationel Windows, Denmark. These are low maintenance Alu-Clad powder-coated aluminum over wood and are performing well.
Heating and Renewable Energy
There is no mains gas line connected to the chalet so to enable them to have a heating source they installed an LPG fired condensing boiler in 1997 to heat water and to fire a conventional water-filled radiator system. The boiler was replaced after 20 years in 2017. They kept the old range, which for the first couple of years was our only source of heat, and installed a Vision 6kw Clearview wood stove in the front room and a 4kw Pioneer Clearview in the back office. They also installed 3.9kWh of solar in 20 panels on the barn roof in 2011 at a cost of £12,695. This produces 3,200kWh per annum and the payback, with the full FIT, was 8 years.
Performance and What They Would Do Differently
“The house performs well, except on windy days. With hindsight we should have made sure we achieved better air tightness or have used Kingspan polyurethane insulation instead of Rockwool. Had we done so we might have halved our annual energy use on heating and saved nearly 2 tons of carbon.”
“On such an exposed tree-covered site with lots of leaf fall and moss the Onduline sheet was not as durable as expected and only lasted 16 years. On the barn, we replaced it with Accord corrugated powder coated steel which looks much more durable.” - Stephen and Scharlie Platt



