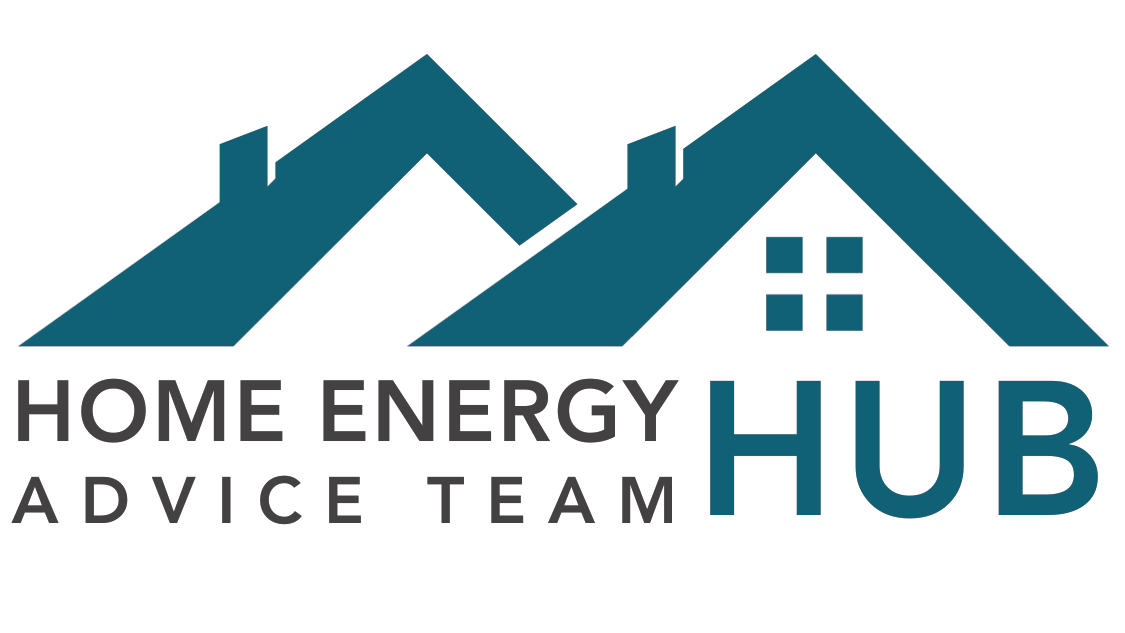Older versus Modern Building Construction
The age of your house and materials used in its construction significantly affects the type of insulation materials you need and the approach you take to retrofit. Keep reading to find out how air flow and moisture function differently in old and modern buildings, as we dive into their construction styles and the recommended approaches.
Old buildings (before approx. 1930) were built with porous breathable materials, known as vapour open.
Modern buildings are built with waterproof and impervious materials and are vapour closed.
Graph detailing how modern and older buildings manage moisture differently.
Old buildings
Old buildings were designed to be breathable, meaning they naturally allow air to circulate, even if that means they can be a bit draughty. When they become wet, they can absorb moisture, but their construction ensures that they are well-ventilated, allowing them to dry out as well. The solid walls of these buildings are breathable, capable of absorbing rainwater, which later evaporates.
These structures typically lack a damp-proof course; however, they are equipped with air bricks located below the ground floor level that facilitate ample airflow in and out of the building. This ventilation is often sufficient to prevent issues related to rising damp. Some of the air from these bricks can also rise into the house through leaky floorboards.
Even when no fire is burning, warm, moist air is drawn up the chimney, while leaky windows also enable natural ventilation. Additionally, these buildings are constructed with vapour-permeable mortar and rendering.
As a result, they were intentionally designed to be well-ventilated and draughty.
Modern buildings
In contrast, modern houses are vapour closed. They incorporate a damp-proof course that effectively prevents rising damp. Rainwater runs off the waterproof exterior, and the walls have a cavity which helps to protect against moisture. Even in areas experiencing driving rain, if water does penetrate, it cannot pass beyond the outer layer of bricks as it channels down within the cavity.
Unlike older buildings, modern homes don’t have chimneys that can create draughts. Windows can be opened for controllable ventilation while fitting tightly when closed, effectively preventing draughts. These features make modern houses easier to insulate and retrofit.
Older homes can be retrofit and insulted to a high degree of comfort, but more care is needed. Failure to understand and take into account how older buildings perform is the cause of many unintended consequences - which can be extremely costly to rectify later.
Potential consequences, include moisture such as:
condensation on the inside of external walls, or within the wall structure
mould, dust mites and bed bugs
frost damage
rot of floor and roof timbers, dry rot, wet rot
insect attack (e.g. wood worm)
increased indoor humidity and reduced indoor air quality (e.g. a persistent distinctive smell)
re-pointing falling off.
So, care is needed, but these issues can be designed out with careful planning.
When insulating old houses, there are two approaches to consider (It normally does not work to try and use a bit of both.)
The Two Approaches To Insulating Old Houses
Using breathable materials, such as sheep’s wool
Creating a vapour barrier and pay attention to managing moisture - if you use this approach it is VERY IMPORTANT that you put the vapour barrier on the warm side of the insulation. Some insulation e.g. Kingspan PIR comes with a vapour barrier on both sides of its insulation, so you can’t get that element wrong.



